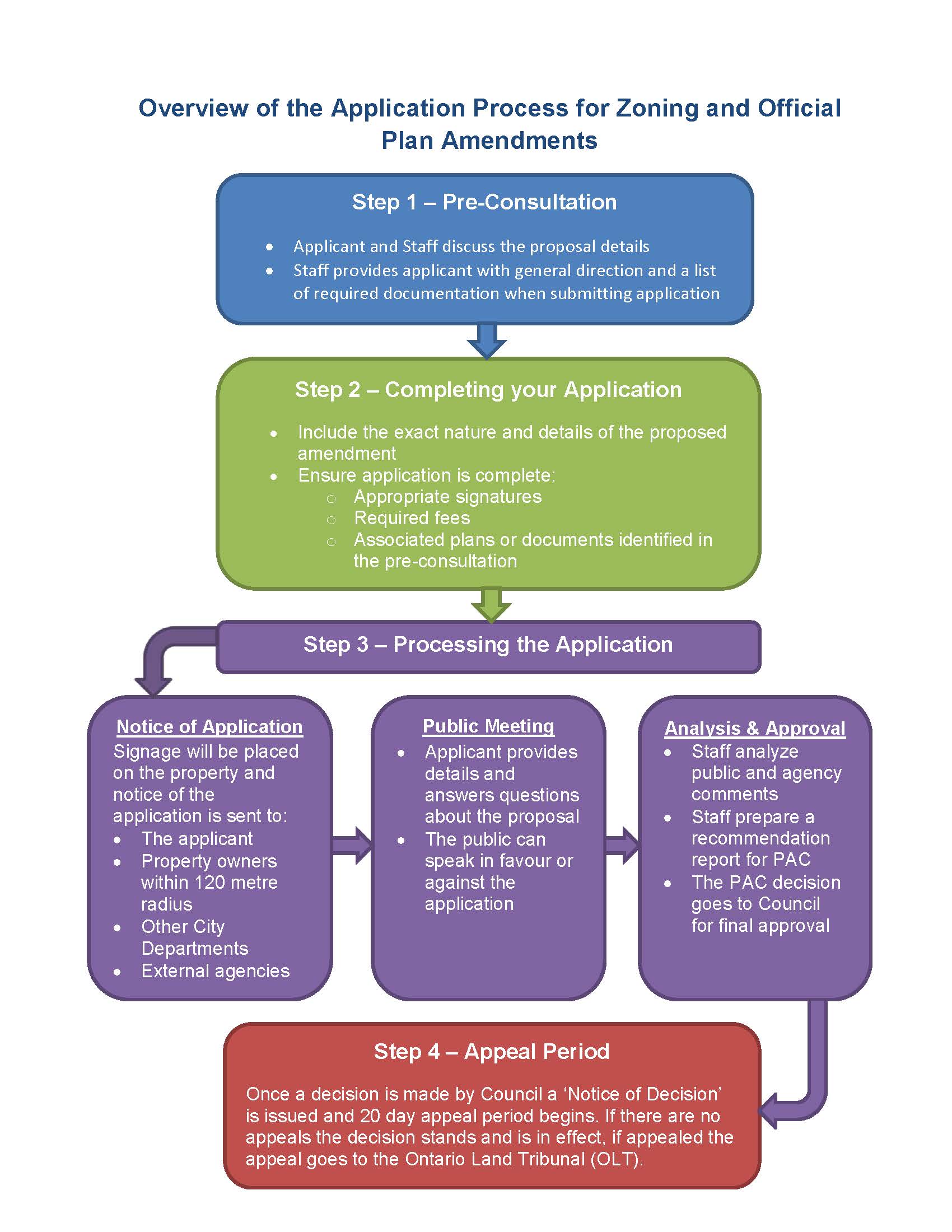The Official Plan is our City's key land use document. It describes what kind of community we want to become in the future. It sets goals, objectives, and policies which guide our land use planning decisions. Everything the City does related to land use needs to conform to the Plan.
The Zoning By-law manages the present and future land use in the City. It is a tool used to implement the Official Plan's vision for the City on a day-to-day basis. The Zoning By-law divides the City into land use zones. Each zone has a list of permitted land uses and a set of regulations. There are regulations that apply to specific uses permitted in each zone. There are also general regulations that apply to all properties in any zone.
|
||||||||||
| The Official Plan sets out the goals and objectives for the City of Belleville as a whole. The purpose is to inform the public of the City's general land use planning goals, objectives and policies in both the short and long term. It ensures that growth of the City meets the long term needs of the community. The City of Belleville recently completed an Official Plan review as required by the Planning Act. On April 11, 2023, the Ministry of Municipal Affairs and Housing approved, with modifications, the new City of Belleville Official Plan, as adopted by City of Belleville By-law 2021-180. The land use policies contained in the Plan implement the Vision and must be read in conjunction with he following schedules:
|
||||||||||
|
||||||||||
|
The Loyalist Secondary Plan forms part of the Official Plan. Developments in the Secondary Plan area are guided by the policies and provisions of the Secondary Plan and the Official Plan. In the event of a conflict, the policies of the Loyalist Secondary Plan prevail. We are currently undertaking a Loyalist Secondary Plan Update. |
||||||||||
|
||||||||||
|
City Council enacted the new Zoning By-law 2024-100 on March 11, 2024. This By-law regulates the use of land and the height, bulk, location, size, floor area, spacing, character and use of buildings within the City of Belleville, pursuant to Section 34 of the Planning Act. As the Zoning By-law is updated regularly, it is important to ensure you are consulting the most current version. You can request the most up-to-date version of the Zoning By-law here: Belleville Zoning By-law 2024-100. |
||||||||||
|
||||||||||
|
Pre-consultation with City Staff is required prior to the submission of any development planning applications. The purpose of the pre-consultation is to identify the information and supporting documentation that will be required prior to processing a 'complete application'. Please complete the pre-consultation form found below and email it along with any supporting documentation to the CityView Application Portal in order to book a meeting. Applicable fees for a pre-consultation meeting may apply. Pre-consultation for Development Applications Form If a proposed use or structure on a property does not meet the requirements of our Zoning By-law or is not consistent with the Official Plan, you will need to apply for an Official Plan and/or Zoning By-law Amendment. The completed form can be submitted along with any supporting documentation to the CityView Application Portal. Apply for an Official Plan Amendment and/or Zoning By-law Amendment |
||||||||||
|
||||||||||
|
If the zoning on a property is accompanied by a holding symbol (-h) which needs to be removed as all holding provisions have been met, please complete the application below and submit it along with any supporting documents to the CityView Application Portal. |
||||||||||
|
||||||||||
|
This guide outlines the procedures followed by the City of Belleville when processing applications to amend the Official Plan and / or Zoning By-law pursuant to sections 17 and 34 of the Ontario Planning Act, R.S.O. 1990, c. P.13, as amended.
Application Process
|
||||||||||
|
||||||||||
|
The fee schedule for Official Plan and/or Zoning By-law amendments can be found on our Planning Application Fees page. |
||||||||||
|
||||||||||
| A zoning and building compliance letter provides the current zoning of the applicable subject lands, and indicates whether there are any open building permits or open work orders regarding property standards issues for the subject lands. The fee for the compliance letter is $320.00 and is usually provided within 5 business days. You can request and pay for a zoning and building compliance letter online by completing the zoning and building compliance request form. |


 The Official Plan
The Official Plan